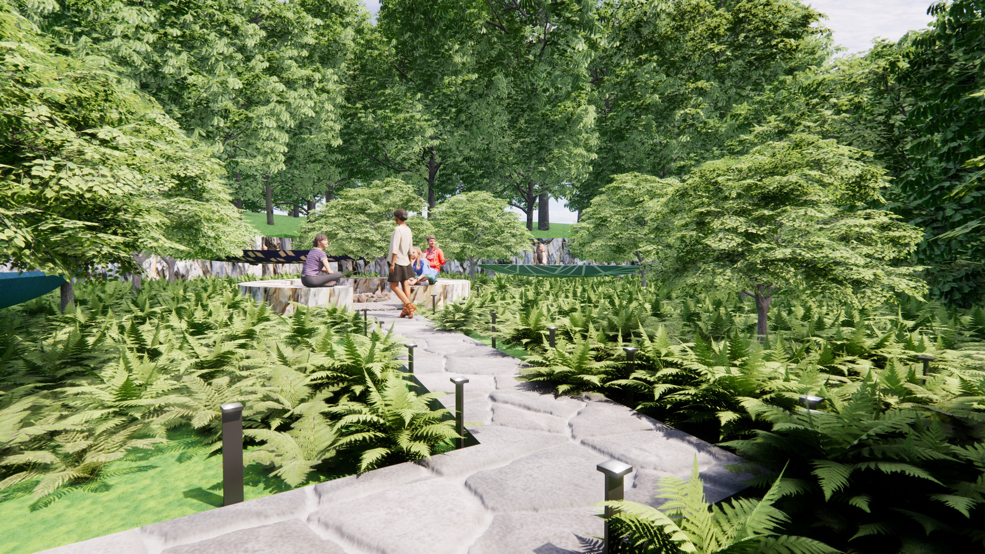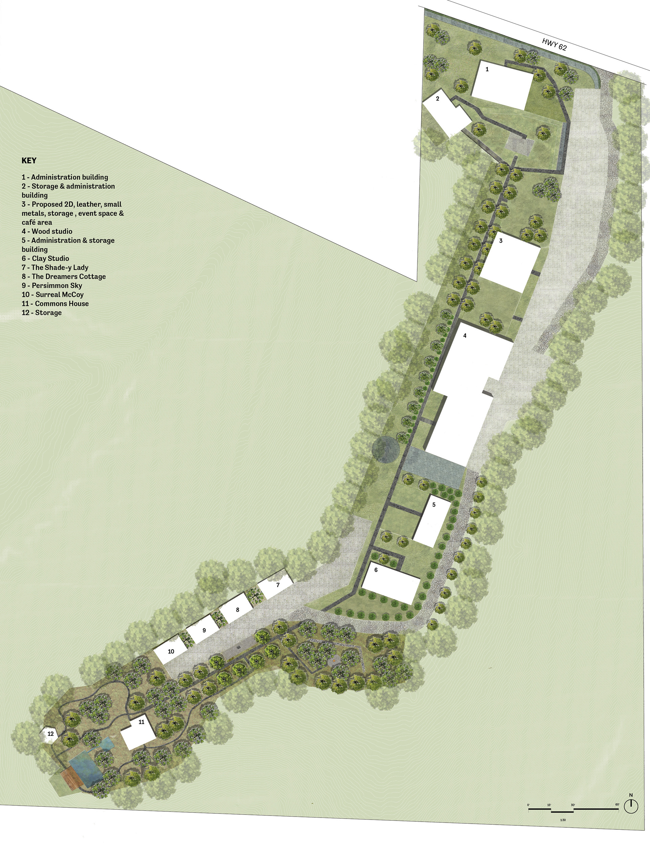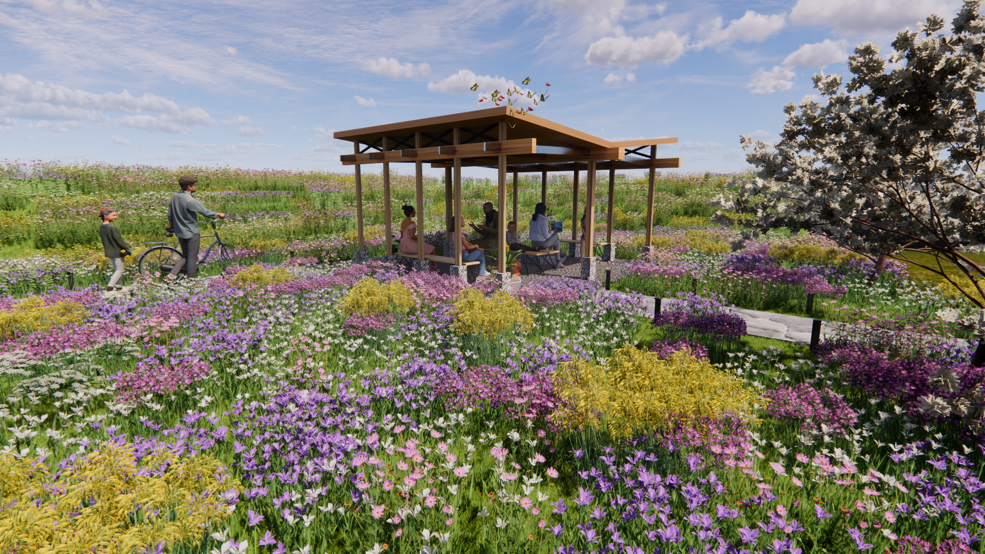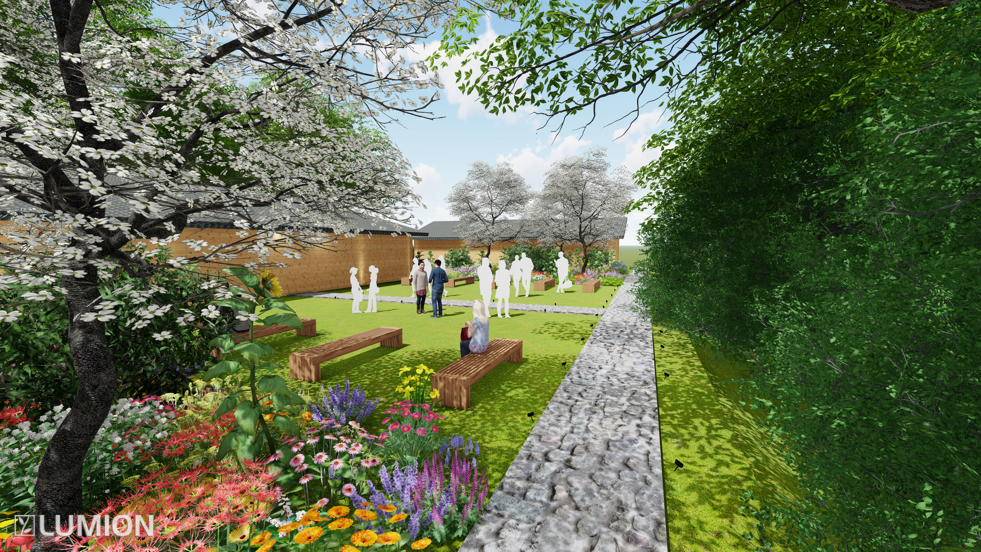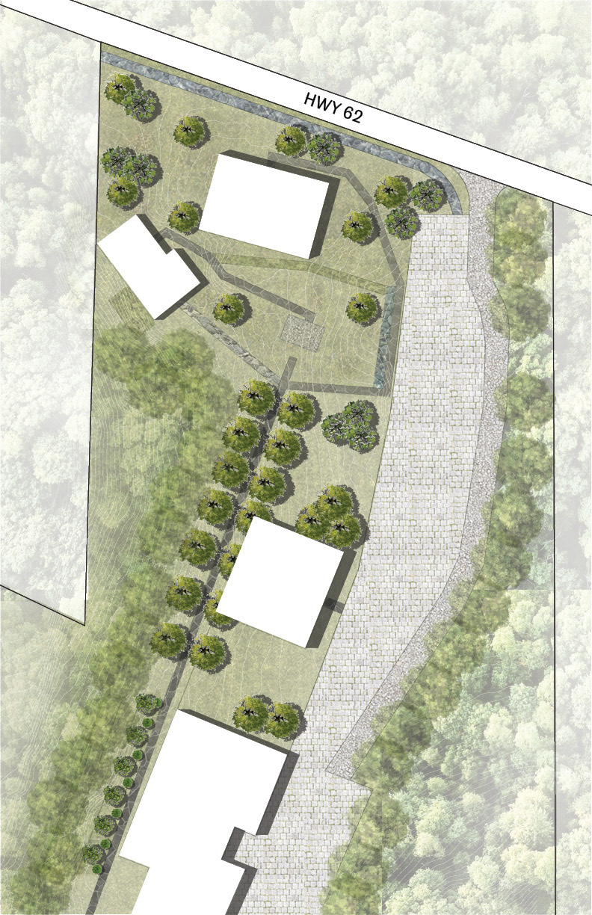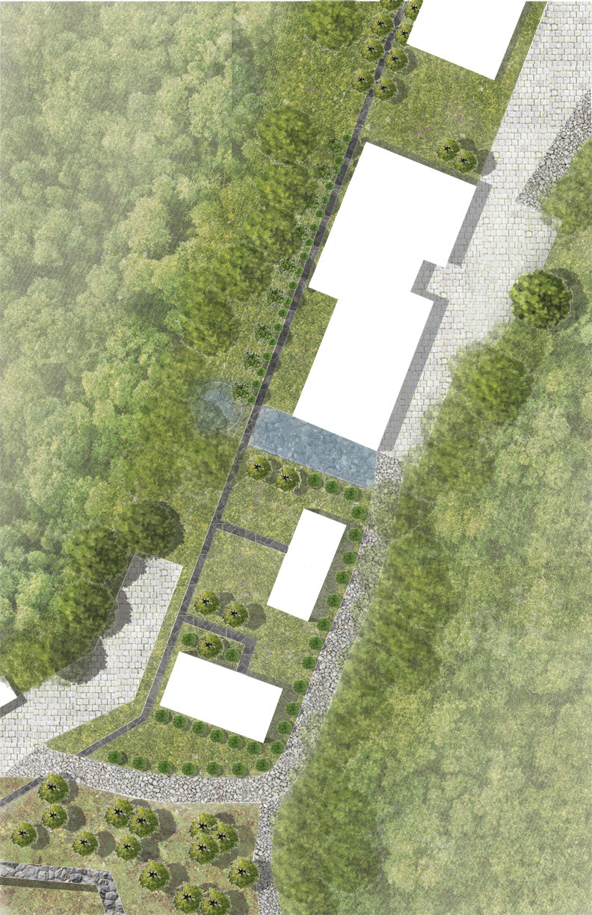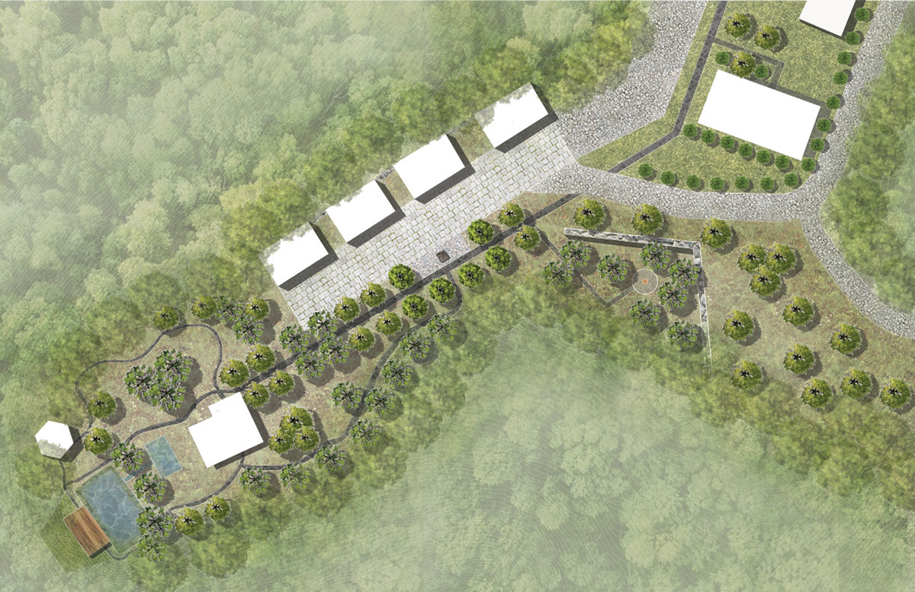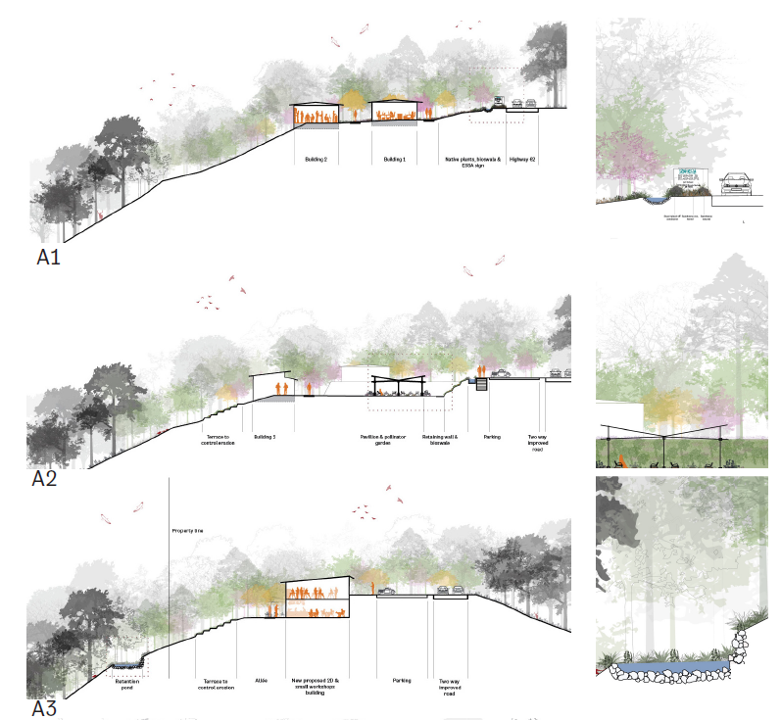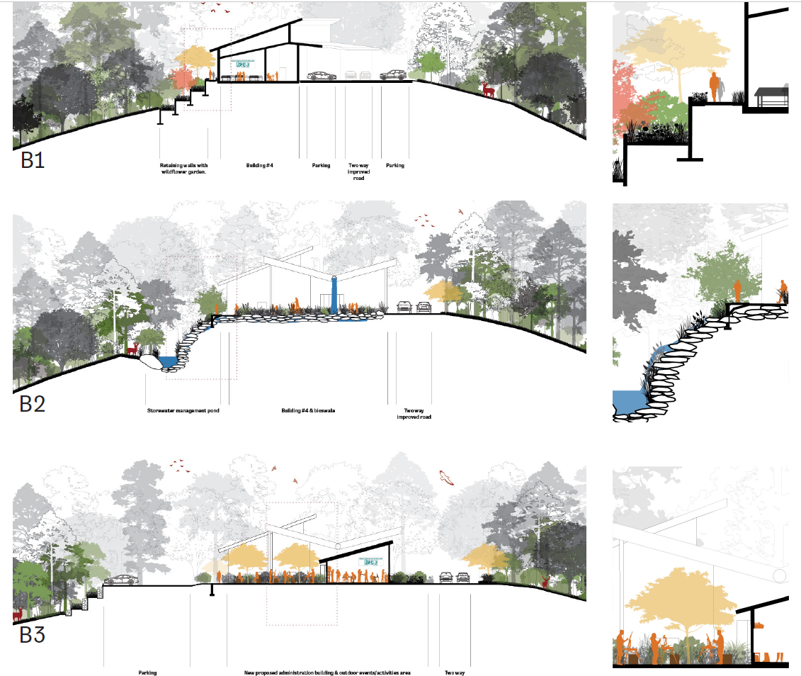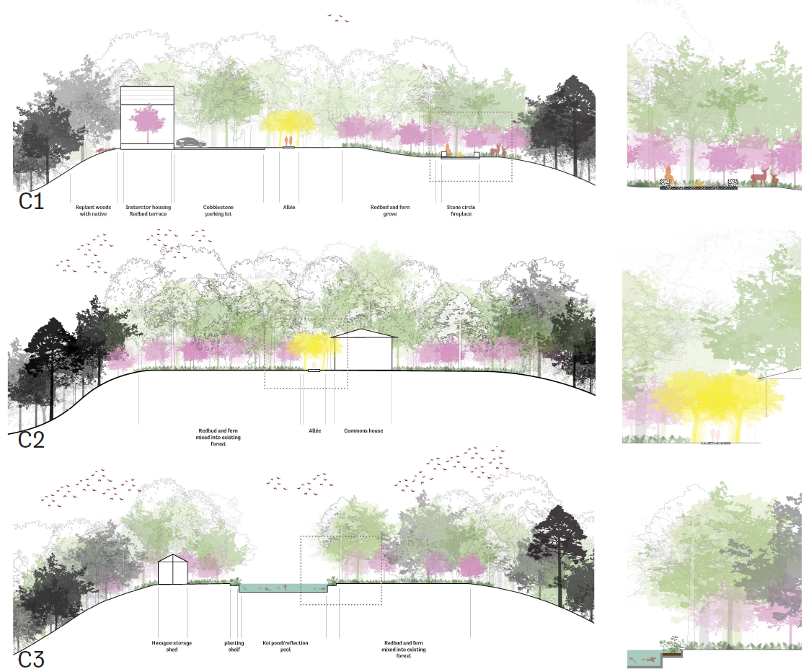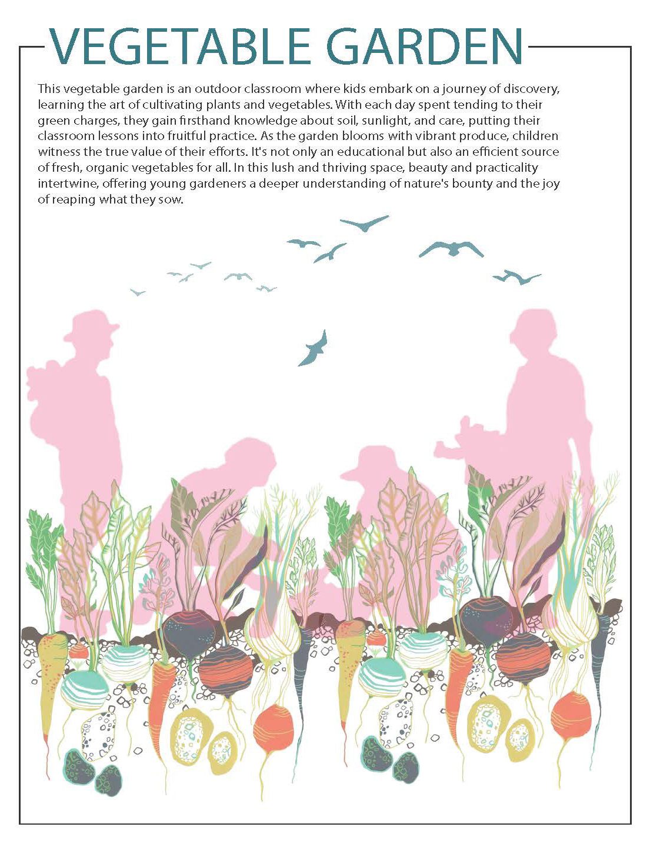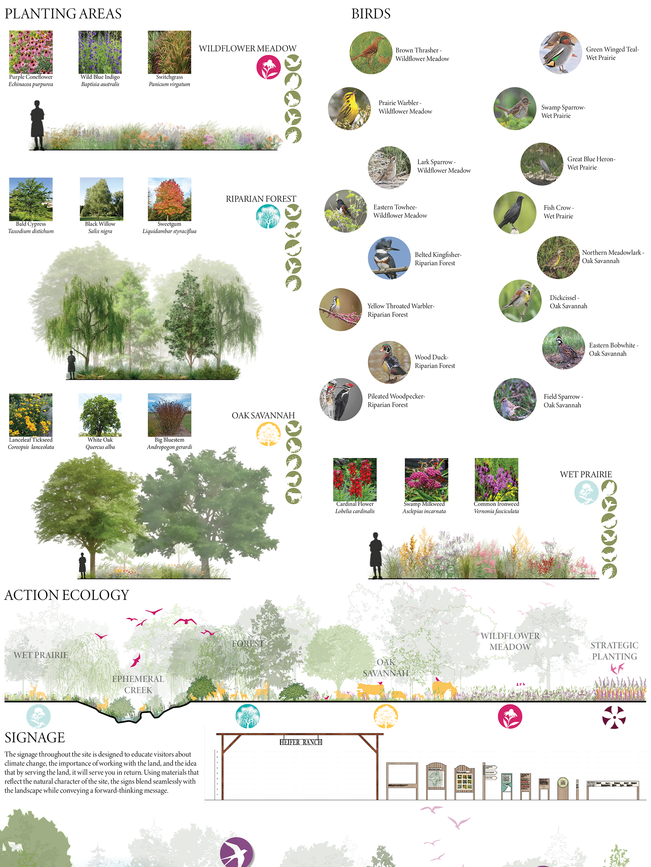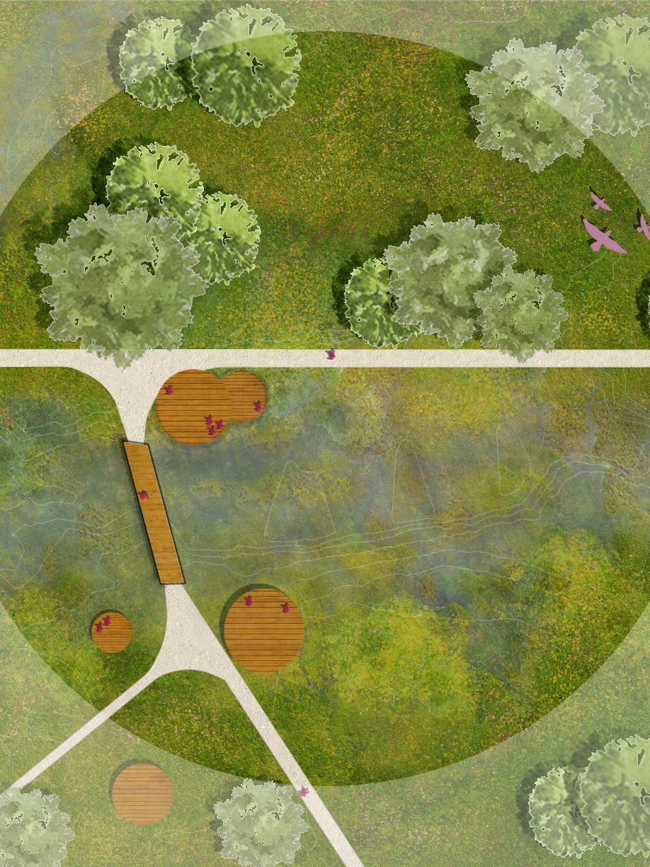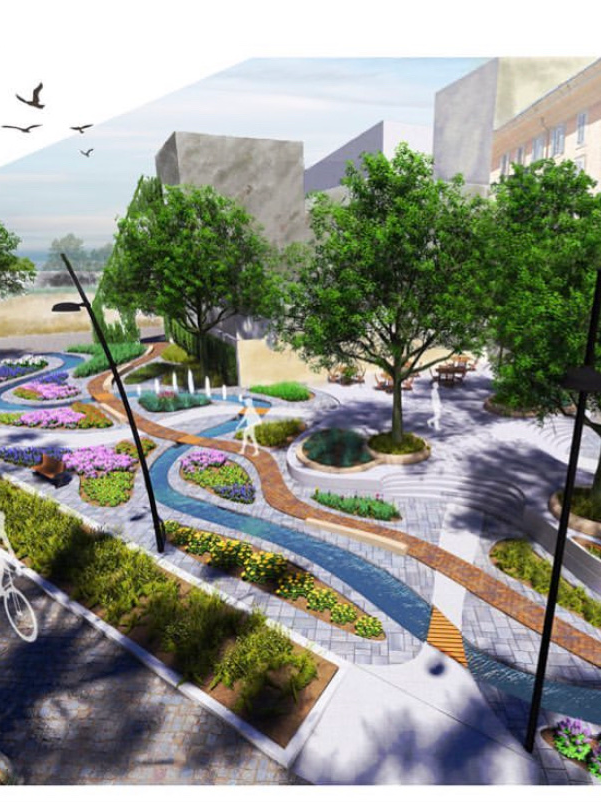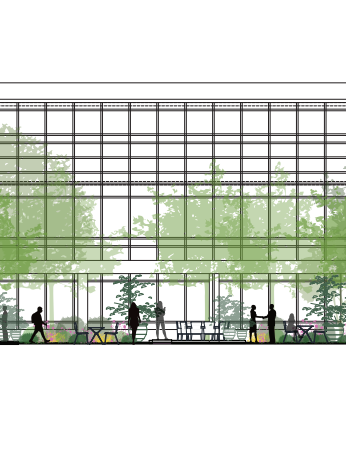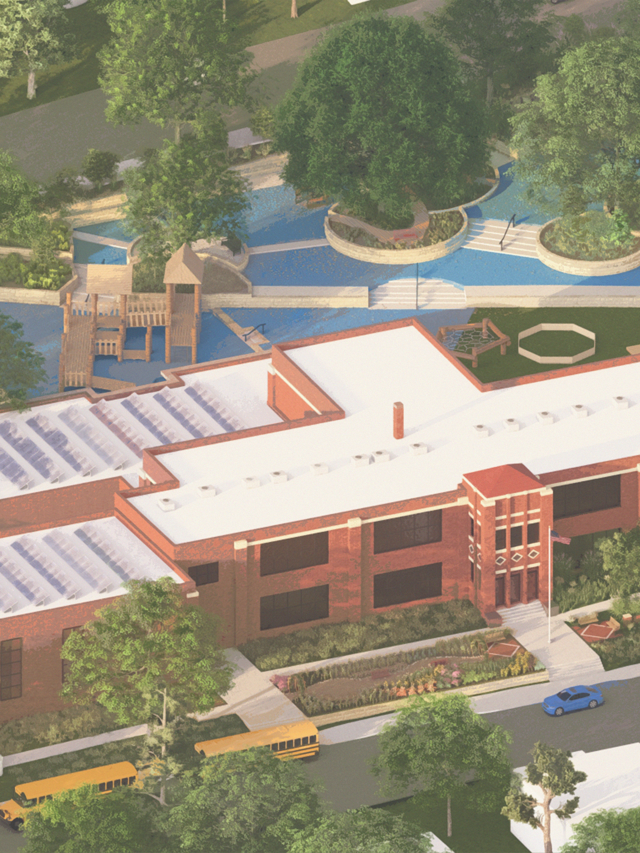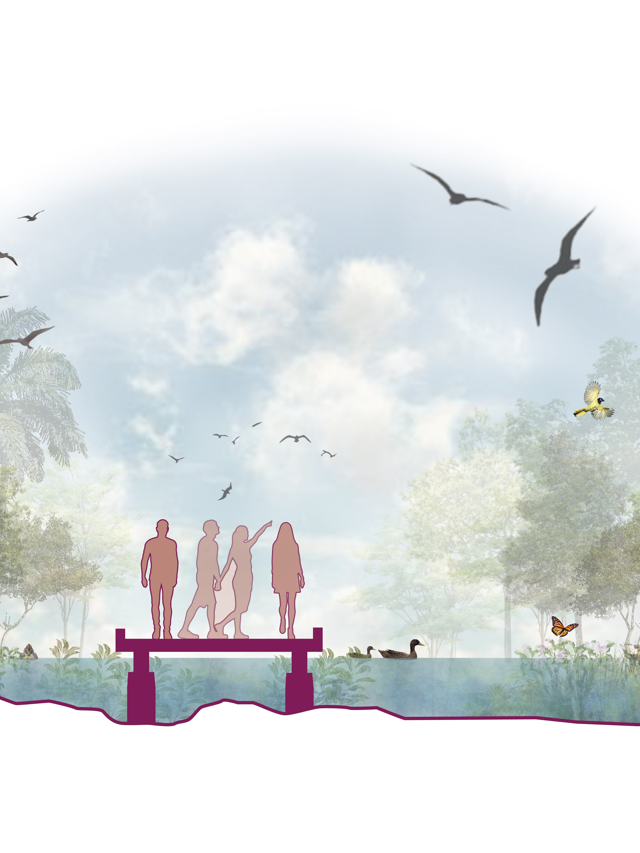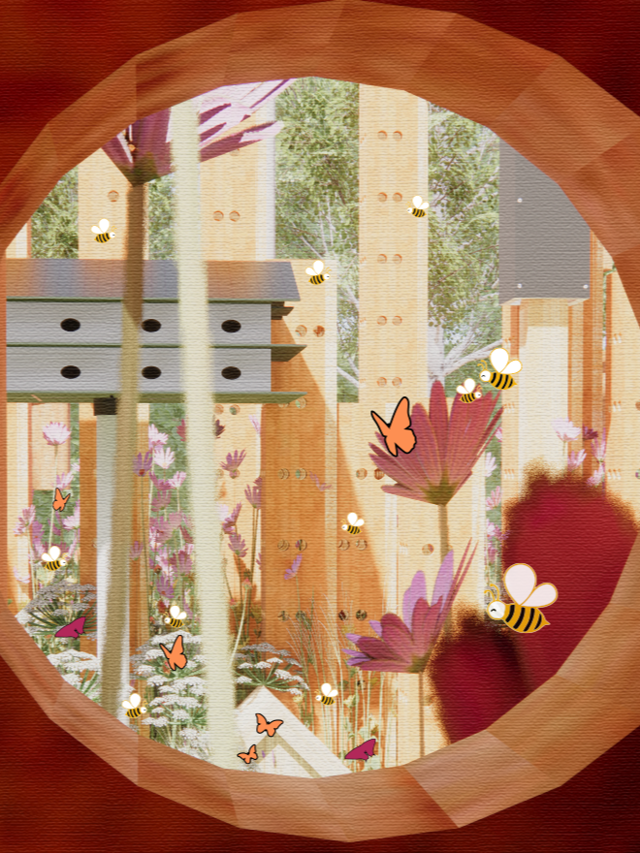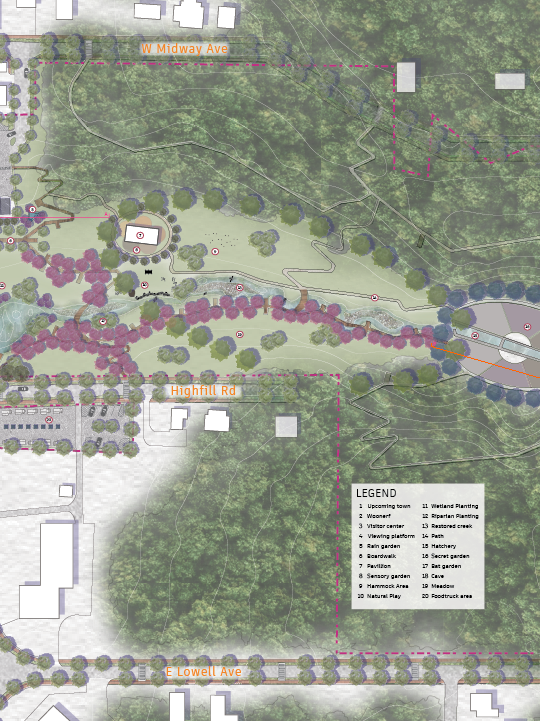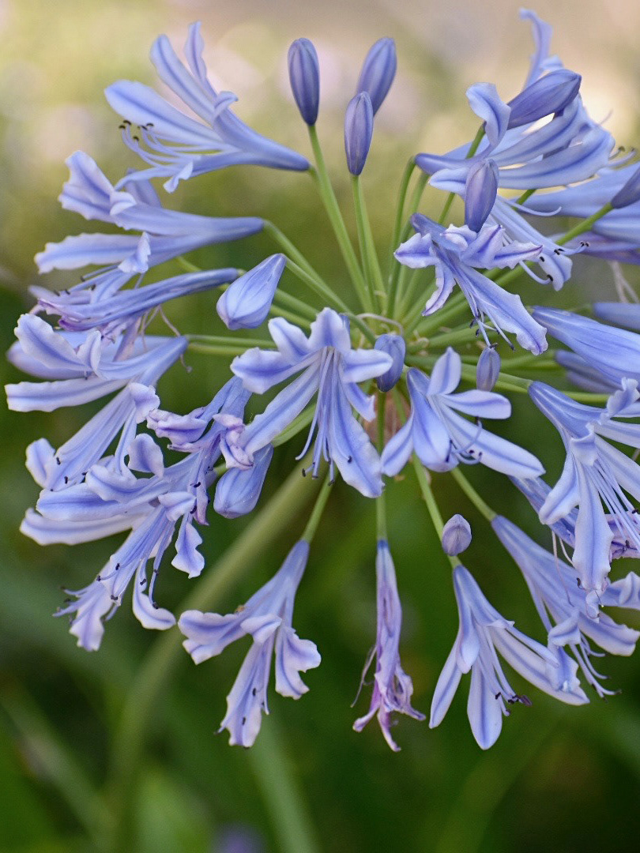This project envisioned a re-designed campus that would serve as a place for
people to gather and learn about art and be able to practice it. As well as for people
to enjoy and be inspired by the beauty of nature. The site lacked way finding,
parking, curb appeal, more studio space was needed, erosion was a huge problem,
and there was no sense of place.
As a means of emphasizing these issues and the clients requests the architecture is
intentionally simple to integrate the buildings with the texture of the landscape,
creating a seamless transition between interior and exterior living spaces. A straight
path is placed on the site along with an allée of trees to create way finding so that it
is clear where one has to go. By placing that straight path it connects the whole site
and creates several pockets that can be utilized as gathering spaces. Parking is
increased to be able to accomodate all of the people expected to be at their
gathering events. Bioswales and terraces are placed all through the site, especially in
key points where the erosion is worst, to be able to redirect water out of the site, while
using it to create water features. To be able to create curb appeal and integrate the
site more into the Ozarks simple, low maintenance yet beautiful vegetation authentic
to the Ozarks is being used. The site is divided into two zones the public/education
zone and the private zone. To be able to achieve this, the landscape within the two
zones is different. The public area has vegetation that is authentic to the ozarks, more
vibrant vegetation, while the private area has ferns and moss, carefully selected to
create a more ‘in the woods’ feel.
people to gather and learn about art and be able to practice it. As well as for people
to enjoy and be inspired by the beauty of nature. The site lacked way finding,
parking, curb appeal, more studio space was needed, erosion was a huge problem,
and there was no sense of place.
As a means of emphasizing these issues and the clients requests the architecture is
intentionally simple to integrate the buildings with the texture of the landscape,
creating a seamless transition between interior and exterior living spaces. A straight
path is placed on the site along with an allée of trees to create way finding so that it
is clear where one has to go. By placing that straight path it connects the whole site
and creates several pockets that can be utilized as gathering spaces. Parking is
increased to be able to accomodate all of the people expected to be at their
gathering events. Bioswales and terraces are placed all through the site, especially in
key points where the erosion is worst, to be able to redirect water out of the site, while
using it to create water features. To be able to create curb appeal and integrate the
site more into the Ozarks simple, low maintenance yet beautiful vegetation authentic
to the Ozarks is being used. The site is divided into two zones the public/education
zone and the private zone. To be able to achieve this, the landscape within the two
zones is different. The public area has vegetation that is authentic to the ozarks, more
vibrant vegetation, while the private area has ferns and moss, carefully selected to
create a more ‘in the woods’ feel.
